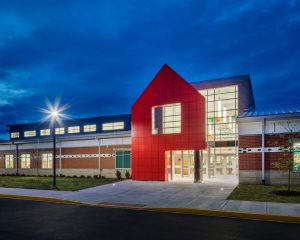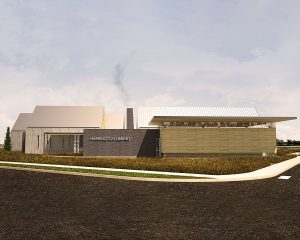
Salisbury, MD — The American Institute of Architects (AIA) Delaware Chapter recently awarded Becker Morgan Group with two Design Awards during the 2018 Design Awards Gala. The firm received an Honor Award, the highest award level, in the unbuilt category for Harrington Public Library and a Merit Award in the built category for Laurel Elementary School. Principal Brad A. Hastings, AIA, LEED AP, commented: “We are fortunate to work with fantastic clients who trust us to develop projects that meet their needs while also appreciating the benefits that quality architecture can bring to a project. To have these efforts recognized by a jury of our peers, and to be able to share this recognition with our clients who worked with us to achieve these results, is extremely rewarding.”
The new Laurel Elementary School is designed to accommodate 1200 students in grades K-5 and is one of Delaware’s largest Elementary schools. The 151,958 SF facility was designed through a highly collaborative process with Laurel teachers and administrative staff. The goal was to accommodate each grade level in smaller “Learning Communities”, themed around both Color and Biomes, so that wayfinding and learning could be integral to the student experience and expand their world view. Creating a sense of place and a welcoming atmosphere was integral to making this large facility work for younger students. Each Learning Community includes classrooms surrounding centrally located Teacher Planning areas, student break out and collaboration spaces. The awards jury commented: “A high-quality cohesive design with great restraint for such a large facility”, and “children must feel inspired in this setting”, with one juror commenting “I wish I had gone to a school like that”.
The proposed Harrington Public Library is located on a site at the outskirts of town, where the downtown  district transitions to farmland. Taking design queues from the surrounding farms, the 15,000 SF building is reminiscent of local agrarian construction and features a timber frame structure with steel elements, and is clad with dark grey bricks, aluminum, and composite wood siding with an aged barn wood finish; the monochromatic exterior contrasts the warm natural wood tones of the interior. Expansive floor to ceiling windows encourage a seamless blending of the interior and exterior, allowing abundant natural light into the interior spaces. Jurors noted the “design has a friendly scale” and that the “limited palette of materials helps to simplify and give restraint to a technically complicated building program”.
district transitions to farmland. Taking design queues from the surrounding farms, the 15,000 SF building is reminiscent of local agrarian construction and features a timber frame structure with steel elements, and is clad with dark grey bricks, aluminum, and composite wood siding with an aged barn wood finish; the monochromatic exterior contrasts the warm natural wood tones of the interior. Expansive floor to ceiling windows encourage a seamless blending of the interior and exterior, allowing abundant natural light into the interior spaces. Jurors noted the “design has a friendly scale” and that the “limited palette of materials helps to simplify and give restraint to a technically complicated building program”.
Becker Morgan Group provides comprehensive Architecture & Engineering services with offices in Maryland, Delaware, and North Carolina. For more information, visit www.beckermorgan.com.




