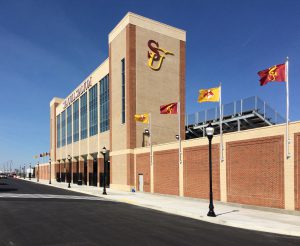
Salisbury University’s Sea Gulls are flocking to a new nest. The $19 million Sea Gull Stadium threw open its doors to the public in a festive open house Thursday, April 7.
“For years, SU has boasted championship teams and athletes. They now have a championship stadium,” said SU President Janet Dudley-Eshbach. “We hope this beautiful addition to the University’s growing athletics complex will become a second home to sports aficionados throughout the region. The facility was constructed with non-state dollars, and we are grateful for the support of donors, students and fans. Come cheer on our lacrosse, football and field hockey teams as they play in a new stadium worthy of their talents.”
The open house was the first viewing of the 30,000 square foot, four-story building. Teams have not yet moved in, and this was the first time the locker rooms, media center and athletic training clinic were accessible to the general public.
Student-athletes, cheerleaders, coaches and others were on hand to welcome visitors, conduct tours, sign autographs, give athletic training and other demonstrations, and provide a backstage look at the Sea Gull Sports Network. Free concessions were available, and Sammy the Sea Gull was on hand for photos. The first 500 fans received a special gift.
“This facility will be among the best in Division III. This is something that our coaches, student-athletes and fans should be very proud of and conveys the excellence associated with everything we do at Salisbury University,” said Dr. Gerry DiBartolo, interim athletics director.
The first floor includes four home-team locker rooms for field hockey, football, and men’s and women’s lacrosse, as well as one for visiting teams and for referees. (Previously, shared locker rooms were located across Route 13 in Maggs Physical Activities Center.) Accessible from the lobby/concourse area on the ground floor is a retail shop selling SU gear and souvenirs, concession stand with full-service grills and fryers, ticket office, public restrooms, and support facilities including laundry and storage rooms.
On the second floor is an athletic training clinic and a conference room for game preparation, team meetings and stretching. The third floor has VIP seating areas with five covered suites for dignitaries and other special guests.
The press box on the fourth floor houses the traditional media booth; game operations including areas for the sports information directors, scoreboard staff, announcers and clock operators; technical facilities for video recording for the Sea Gull Sports Network; booths for home and visiting team coaches; and two radio studio booths for home and visiting teams. All are part of the Draper Holdings Communications Center.
The stadium includes bleacher seating for nearly 5,000, some 2,800 on the home team side. Two towers, nearly 80 feet tall, anchor the building, and provide stairways and elevators.
In addition to Draper Holdings, other Gold Level donors are alumni Stacey and Dan Quinn, head coach of the Atlanta Falcons; and Whiting Turner of Baltimore, building contractor.
Architects were GWWO, Inc. of Baltimore, working in consultation with 360 Architecture of Kansas City, MO. 360 specializes in sports facilities, and its projects have included MetLife Stadium, NJ.
For more information call 410-677-5416 or visit the SU website at www.salisbury.edu.



